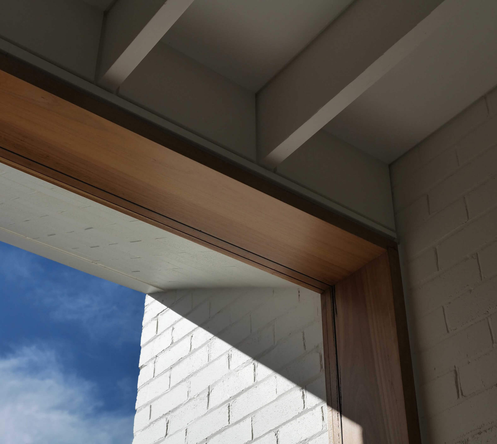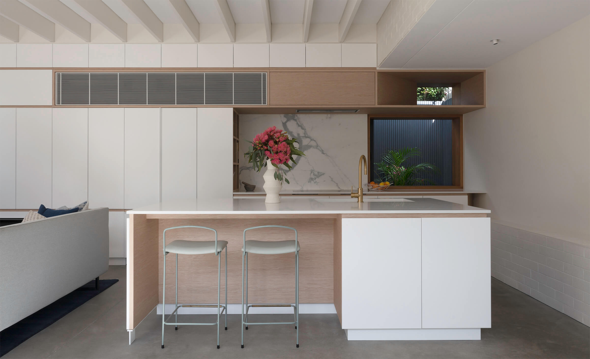

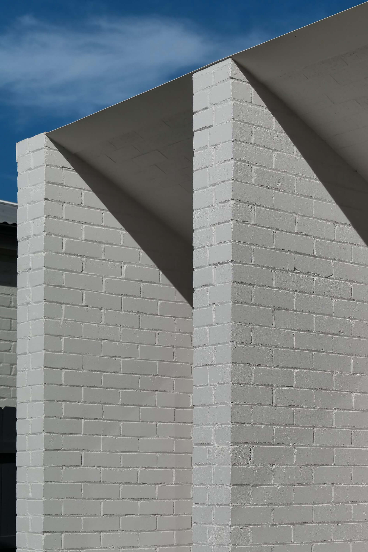
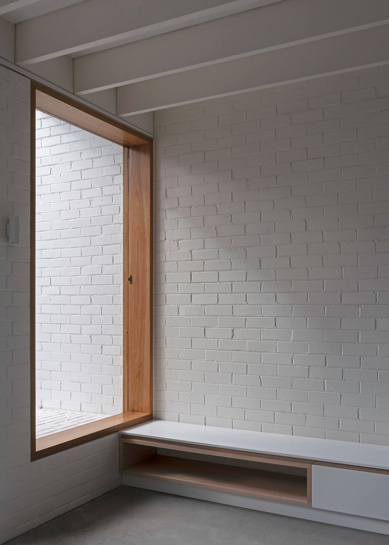
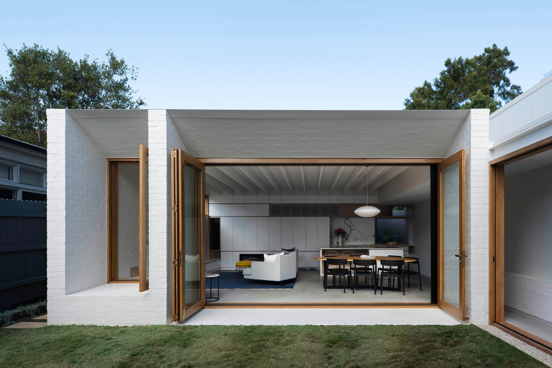
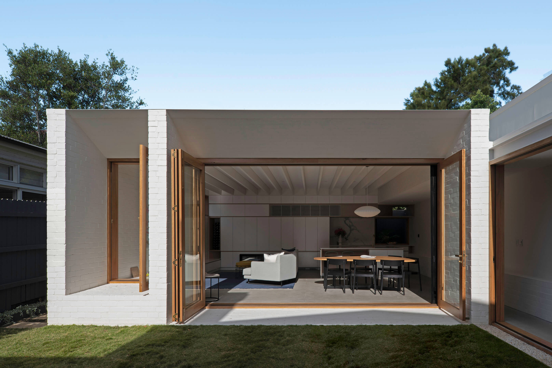
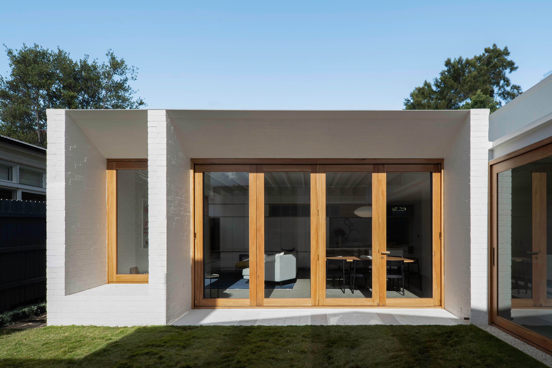
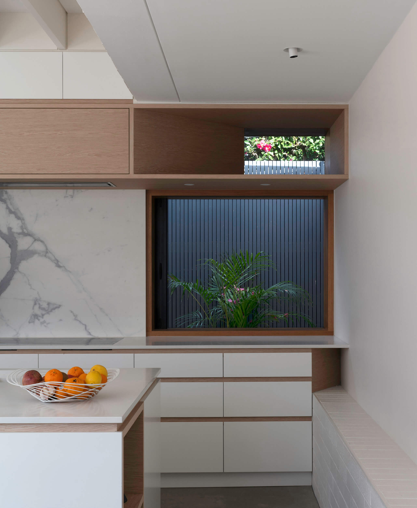
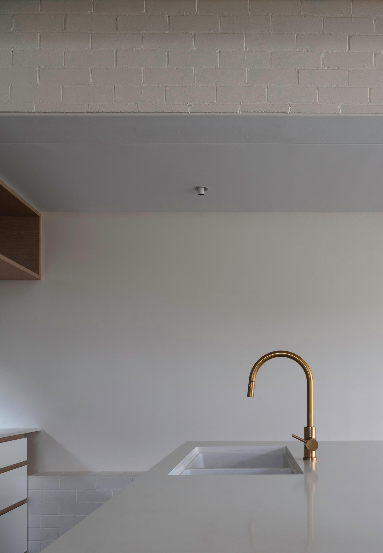
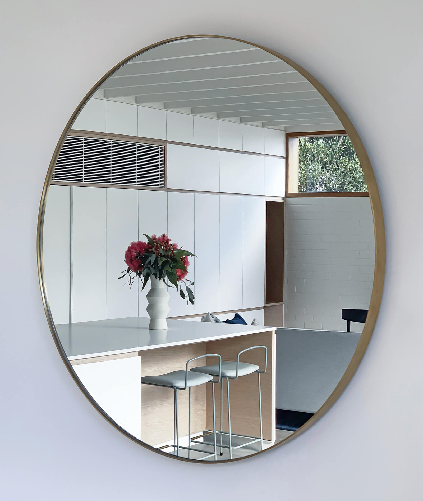
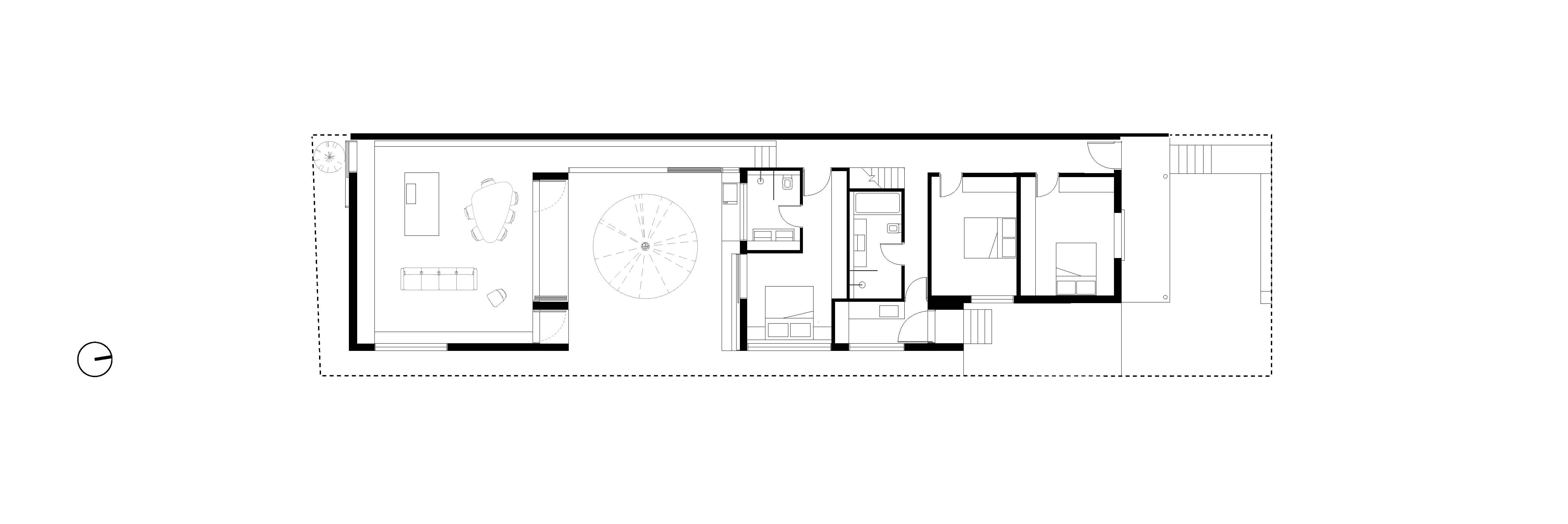
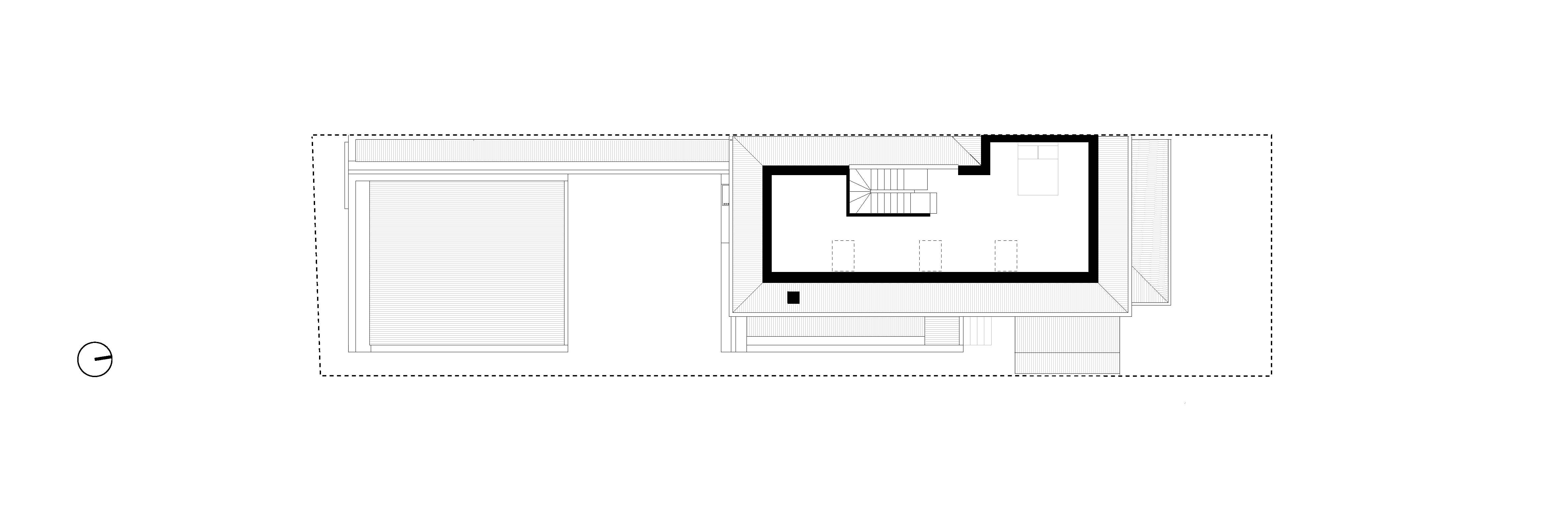
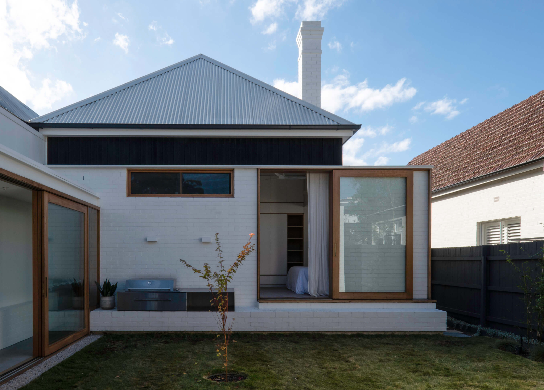
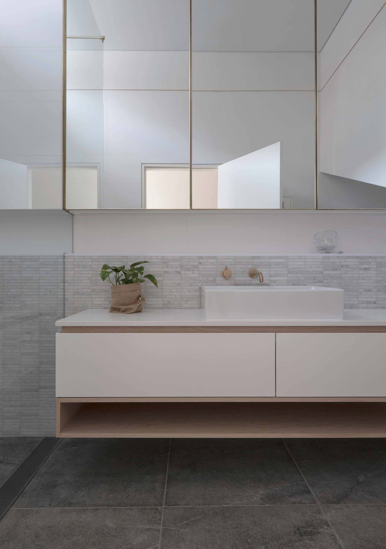
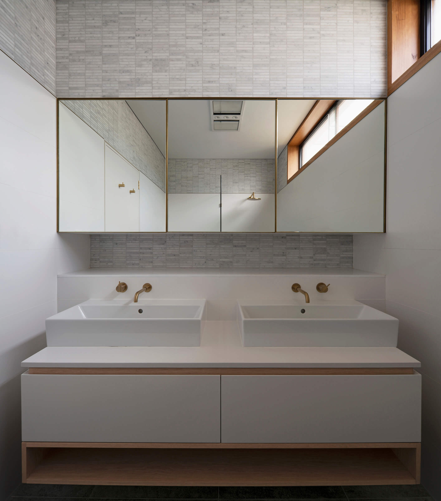
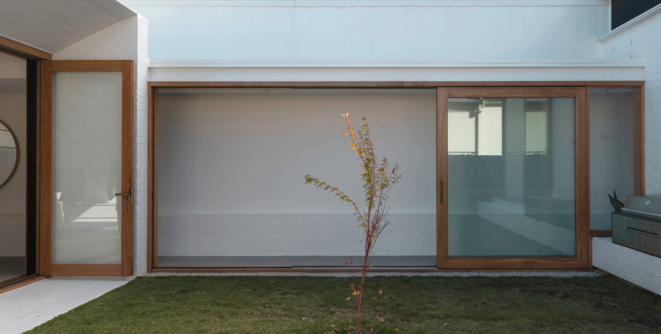
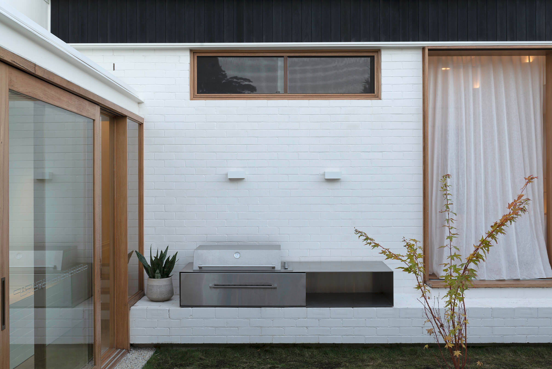
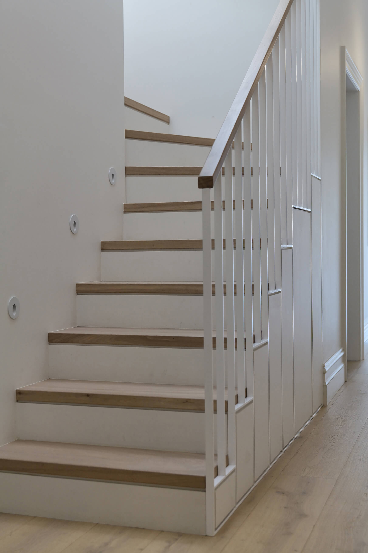
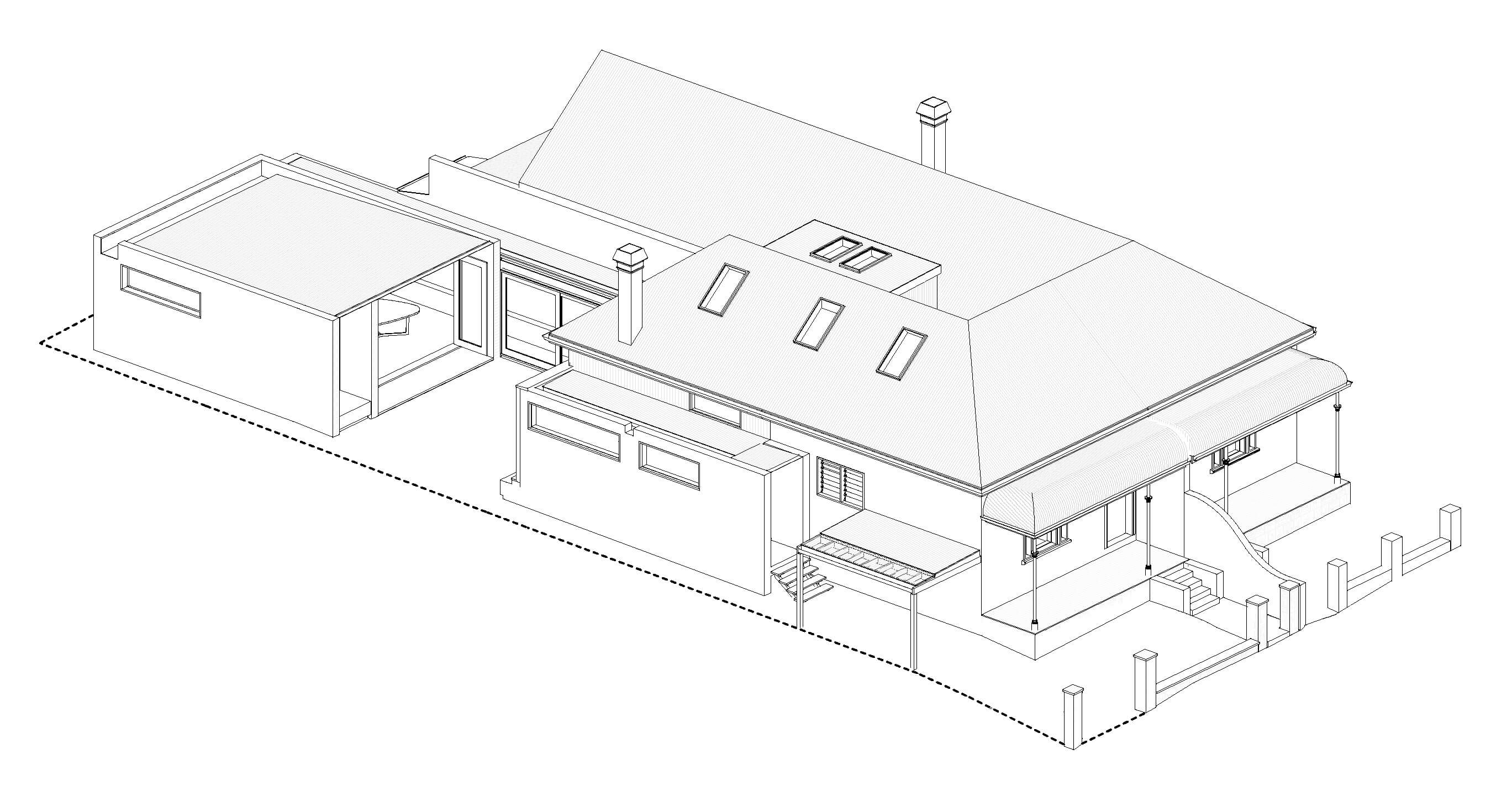
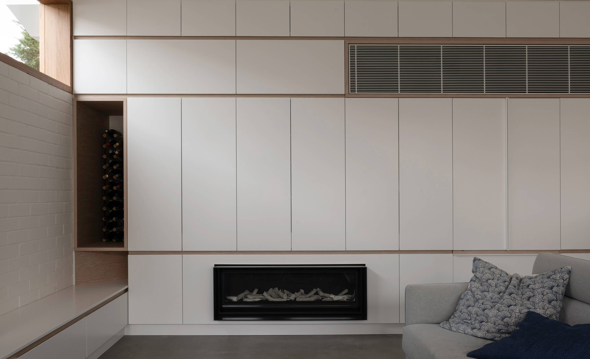
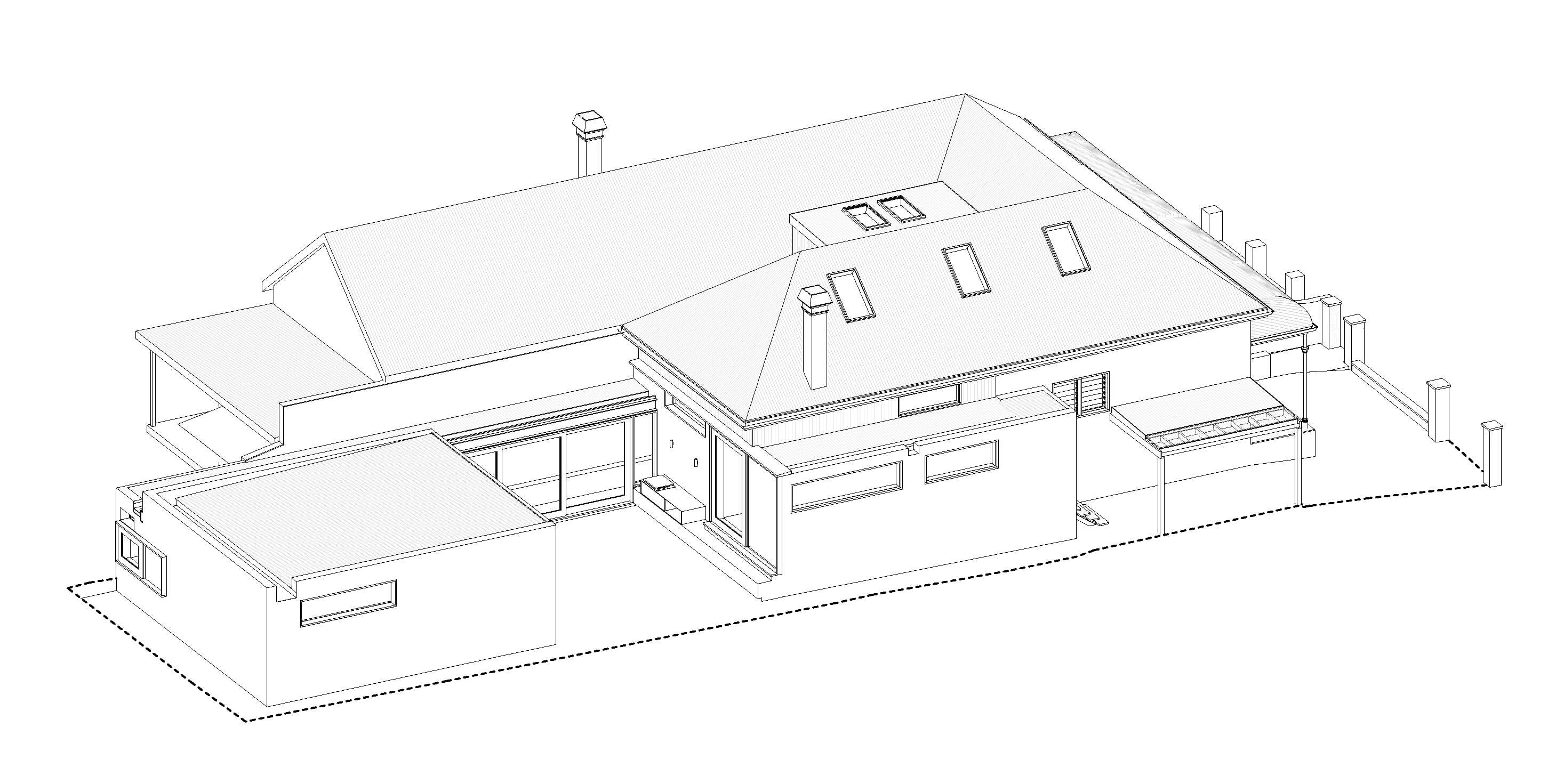
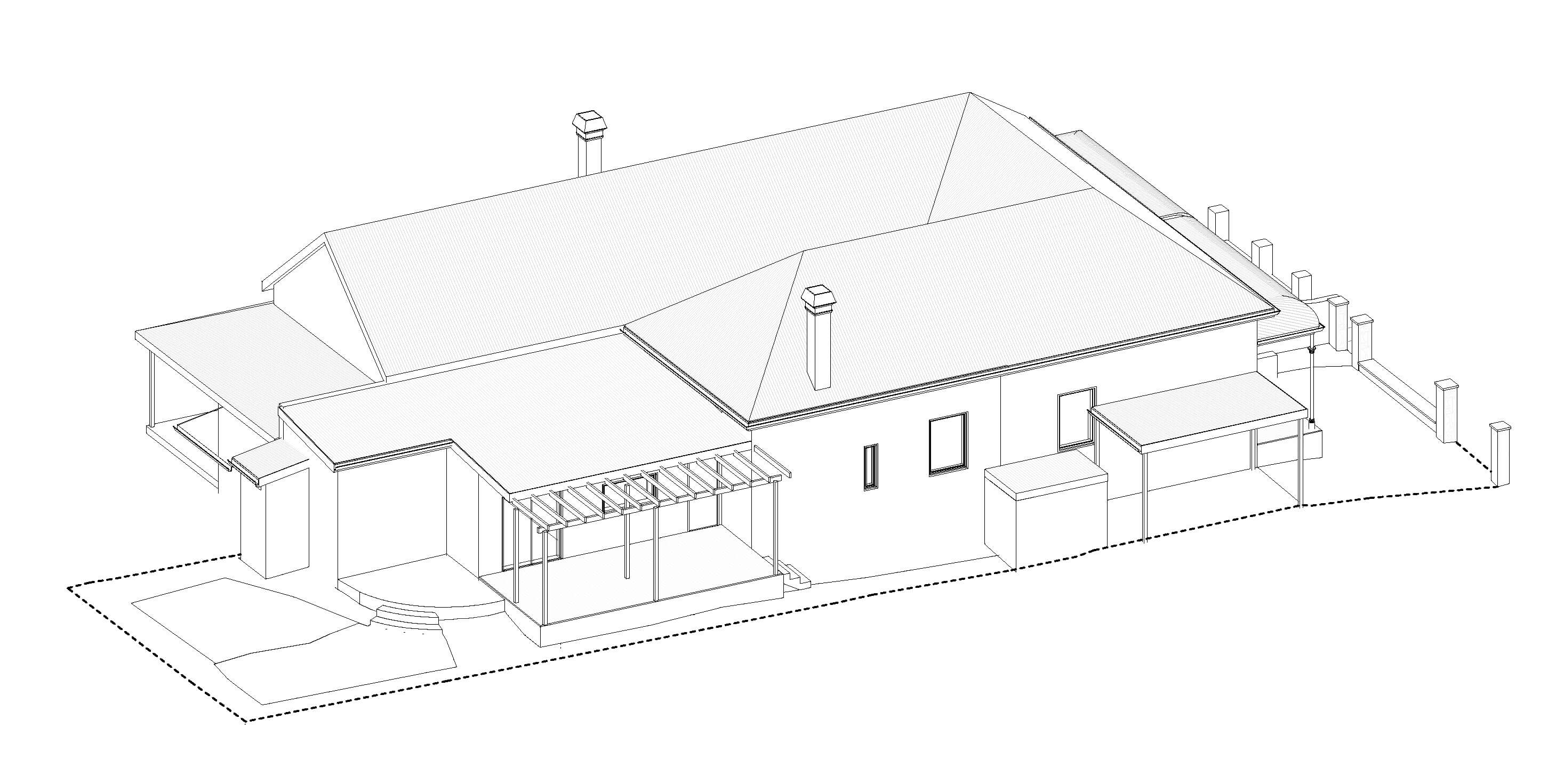
Crows Nest House
Crows Nest House is a 3-bedroom home for a young family. When the owners purchased the late Victorian era semi, it had an overshadowed and underutilised rear yard. Our design strategy was to relocate the main living spaces along the rear southern boundary, giving them a northern aspect and creating a garden courtyard in the centre of the plan.
The courtyard is designed as a private outdoor room. Large sliding and bifold doors dissolve the threshold between inside and out. The courtyard separates the social spaces from the private spaces, allowing each to operate independently. A new link hallway joins the two zones, offering an axial view from the front door to the kitchen benchtop.
The original late Victorian facade, roofline and bullnose verandah were retained and restored at the front of the property. The new works at the rear are largely concealed from the street, preserving the local heritage character. Brickwork is a unifying element between old and new, carried into the interior of the new living pavilion. The house has a simple and balanced material palette of soft neutral tones and textures, punctuated with timber and brass accents.
A deep north facing eave and blade walls provide the kitchen, living and dining with abundant winter sun and summer shade. Passive solar heating of the polished concrete floors has been particularly effective at keeping the house a comfortable temperature year-round. In the depths of winter, a gas fired hydronic system tops up the heat in the slab.
The attic has been converted into a multipurpose space, providing an additional 48sqm.
Country: Cammeraygal, Eora
Structural Engineer: SDA Structures
Builder: Keedah
Joinery: Keedah
Joinery: Trubuilt
Doors & Windows: Acacia Joinery
Photography: Kate Hawkins
Completed: 2019
